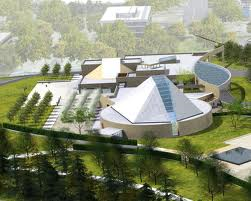THE ISMAILI CENTRE, TORONTO FACT SHEET 2019-09-12
The Site: The Ismaili Centre Toronto shares a site with the Aga Khan Museum. The two buildings are united by a 6.8 hectare park.
The Park: The Park incorporates a formal garden with five reflecting pools inspired by the traditional “char-bagh”, walking trails, and components suited to seasonal changes throughout the year.
Architect: Charles Correa and Associates (India)
Architect of Record: Moriyama and Teshima (Canada)
Landscape Architect: Vladimir Djurovic Landscape Architecture (Lebanon)
Contractor: Carillion Construction Inc.
Materials:
Exterior: Limestone cladding, granite pavers, concrete, glass, wood
Interiors: Patterned glass, maple panelling and millwork, white oak and stone mosaic floors, white onyx
Site Statistics:
Property: 6.8 hectares
Buildings Footprint: 0.9 hectares
Paved Walkways: 1,600 metres
Walkway from Eglinton Ave to Wynford Drive: 560 metres
Over 550 new trees
5500 shrubs
Trees include serviceberry, maple, trembling aspen, dawn redwood, magnolia
Ismaili Centre:
Gross Floor Area: 8,300 square metres
Footprint: 4,650 square metres
Prayer Hall Height: 20 metres
765 parking spaces on site, shared with the Museum
- 5303 reads
 Ismaili.NET - Heritage F.I.E.L.D.
Ismaili.NET - Heritage F.I.E.L.D.