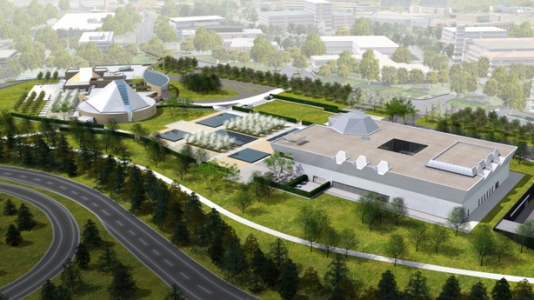Complex backed by Aga Khan will bring new life to urban neighbourhoods - 2010-05-28
Wynford Park
Ismaili Centre, the Aga Khan Museum - Museum and worship centre to be linked by park
After more than a decade in planning and design, a suite of culturally invigorating projects initiated and financed by the Aga Khan are breaking ground in north Toronto.
Two buildings, the Aga Khan Museum and an Ismaili worship centre, will be knit together by an all-season park featuring allées of birch and ginkgo trees and infinity pools made of black granite, designed in the spirit of the Islamic chahar bagh, a formal garden.
The most public of the buildings on the 6.8-hectare site is the museum, designed by the acclaimed Japanese architect Fumihiko Maki in collaboration with the Toronto firm Moriyama & Teshima Architects. Mr. Maki, an éminence grise of sublime, minimal modernism, has designed a reference library and exhibition spaces for Islamic art – handwoven carpets, a 16th-century portrait of Sultan Selim from Turkey, and a 17th-century emerald green bottle from Iran, among hundreds of historic objects. Mr. Maki’s architecture owes nothing to the school of Toronto new modernism, with its gentle exuberance and wood-warm interiors. Rather, his aesthetic favours a highly machined precision. A museum courtyard and an auditorium with a faceted roof structure should afford a subtle play of light.
The Ismaili Centre, designed by renowned Mumbai-based architect Charles Correa, is clad in French limestone and features a double glass roof (sort of what was promised by the Royal Ontario Museum and never delivered by Daniel Libeskind).
“This one is quite an amazing technological achievement,” said Daniel Teramura of Moriyama & Teshima, the partner in charge of the Ismaili Centre. “Charles Correa had this vision of the glass roof. The challenge was to make it work on a technical level.”
Working closely with Toronto-based structural engineers Halcrow Yolles, the architects designed a dome with a high-performance glass fritted to deflect the hot sun. A second interior layer of glass is translucent, allowing visitors to discern a pattern of shadows cast by a steel truss that holds up the roof. On a wedge facing east toward Mecca, the glass is clear so the sky can be seen.
Throughout years of design on the Toronto complex, the Aga Khan, spiritual leader of the Ismaili Muslims and a developer of universities, hospitals and urban regeneration projects around the world, has proved himself to be a sophisticated patron of architecture. The selections of the French limestone and the levels of translucency in the glass were ultimately his.
The Aga Khan Development Network’s acquisition of land on Wynford Drive, next to the Don Valley Parkway, was planned to inject new vitality into the neighbourhoods of Flemingdon Park and Thorncliffe Park, where some 40,000 Muslims live. Both the museum and the worship centre, to be completed in 2013, are designed to engage the public not only through their seductive architecture but also through conferences and outreach programming.
In a neighbourhood defined by generic low-lying industrial buildings and high-rise apartment towers, the Aga Khan’s complex is a welcome, catalytic intervention.
- 9375 reads
 Ismaili.NET - Heritage F.I.E.L.D.
Ismaili.NET - Heritage F.I.E.L.D.