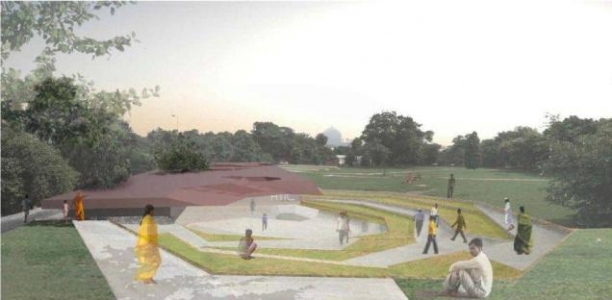Delhi to get its first sunken museum 2012-05-26
The Capital will have its first sunken interpretation centre linking three historic sites -- Humayun's Tomb, Sundar Nursery and Nizamuddin Basti -- if multiple agencies required to give clearances come together and give the go-ahead for the project.
Interpretation centres, popularly known as site museums that detail the history of a cultural or natural heritage, have been largely missing from the Indian arena. The project, a first of its kind in the country, has been conceptualised and designed by the Aga Khan Trust for Culture.
The plan envisages a sunken museum that will be constructed below the current parking lot outside the Humanyun's Tomb and will have underground passages linking the three sites. The proposed building will offer visitors to the World Heritage Site a more informed experience through historic nuggets in writing to exhibits, archival pictures and even craft demonstrations.
Citing details of the project that is awaiting clearances and funding, Dr B. R. Mani, Additional Director-General of the Archaeological Survey of India, said: “As part of the Humayun's Tomb – Nizamuddin Basti Urban Renewal Project, the ASI and the AKTC are planning the country's first specially designed interpretation centre for the World Heritage Site that is today visited by over a million visitors each year of which at least 300,000 are school children.”
Union Minister for Housing and Poverty Alleviation and Culture Kumari Selja is keen that work on the special project commences during this year as it coincides with 150 years of the ASI, said Dr. Mani.
“Interpretation centres are today the norm at all international historic sites of repute. They are built to enhance visitor experience by providing insight into the site's history, architecture etc…In addition interpretation centres house visitor facilities and special areas for visiting school groups,” said Ratish Nanda, project director of AKTC.
Detailed transport planning, ground penetrating radar survey, heritage impact assessment studies have already been carried out by AKTC. The existing subways in Nizamuddin, near the Subz Burj, will be used to access the museum from the Nizamuddin Basti side, while similar linkages will be constructed between the Humayun's Tomb and the CPWD's Sundar Nursery. The three-way walk way will allow visitors access to all three sites.
“The museum at Humayun's Tomb will sit among the densest ensemble of medieval Islamic buildings and in order to ensure that no visual linkages are disturbed the AKTC architects have used the inspiration of North Indian baolis to design a sunken building,” Aftab Jalia, project architect, AKTC. “By creating sunken linkages to Sundar Nursery the impact of the road presently segregating the two sites will be also be minimised,” he said.
The museum will have a permanent exhibition area, an auditorium to screen films now being commissioned by AKTC for school groups; craft demonstration areas to showcase the glazed tile, sandstone craft traditions used for the Humayun's Tomb conservation, facilities for visitors, a souvenir shop and a café.
“In addition to architectural models, interactive displays and signages we also hope to display artefacts connected to the Nizamuddin area which boasts a 700-year living culture and has been the home for great poets such as Hazrat Amir Khusrau and Mirza Ghalib,” said Mr. Nanda.
The building will be energy efficient, as it has been designed to utilise natural light and ventilation to minimise dependence on non-renewable energy sources. Designated spaces for parking will be provided and separate bus drop off points will be created at the entrance zone to cater to larger tourist groups.
The project that will take up to 18 months for construction needs approval from multiple authorities, including the Delhi Development Authority for approval of concept design and area brief in view of the Master Plan requirements.
The Union Ministry of Urban Development's Land and Development Office (L&DO) will need to provide additional land for parking; the South Delhi Municipal Corporation will have to approve building plans and marginal diversion of the MCD road as per proposed design and the CPWD will have to give its consent to allow visitor facilities that are proposed to be built within the Sundar Nursery – including spaces for temporary exhibits.
Keywords: sunken museum, historic sites
- 5964 reads
 Ismaili.NET - Heritage F.I.E.L.D.
Ismaili.NET - Heritage F.I.E.L.D.